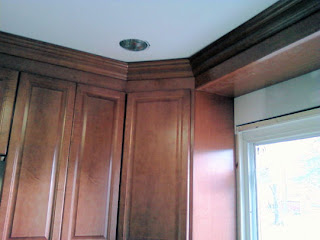Having a nice mild winter, was a perfect time to do a complete Home Renovation project in joint venture with my brother who is also a contractor and the owner of 5 Star Carpentry. Was a really nice project, lots of surprises along the way, lots of pictures so it might take a while to post all this, so please bear with me.
This project started about 2 1/2 months ago, and with weather being nice, it took about that to complete the project, as I'm posting this now, the painting is being completed, and carpet is going in on Monday.
It's all started with this house, as you can see the tree crew is cleaning up the property, removing trees which are located to close to the house and cleaning and tree pruning in the back yard.
Thank God for the nice weather and a little room on the side, we were able to get a boom truck in the back yard to trim larger trees.
Nice little toy to grind down the stump which was locater inches from the sidewalk and front entrance of the house.
Having tree branches to close to the house in the back, you can see the effect they make on the soffit
While this all going on I been working on the exterior elevation of the house to acquire the look Homeowner wants to have and we came up with something like this and from this point we know what want and the Homeowner can start making color selections.
Now with that out of the way, interior demolition of the house started. Heating system didn't work, plumbing pipes didn't drain, all bathrooms had to be updated, because of all kinds of plumbing and electrical issues.
This is called plumbing abortion, water lines run inside of the cabinets, electrical outlets need to be up to code, blocked sewer lines so everything had to come out.
As you can see all fun work is progressing nicely, all interior wall covering is removed, wall fan and AC units are out and the concrete floor had to be jack hammered to find the drainage problem.
Here it is, as it was expected, the whole sewer line was clogged and had excessive amount of build up.
With that out of the way and everything been completed, bathroom demolition started. Everything was direct replacement, and surprisingly both bathtubs were in perfect shape, so Homeowner decided to leave them.
Things are moving along, with trees trimmed down the exterior work can be continued, new roof and siding is being replaced, to make sure there is no leaks inside, so the finish interior work can move forward.
After roof was done, all siding prep work started.
New front door was installed and prep work for Cultural stone is completed.
Siding crew completed the house in about a week, insulation was added to the house, all windows were built out to give more detail. House is starting to take shape.
New Anderson sliding door is installed
All siding work is completed, the stone work is completed, now we can move forward with interior of the house full speed.
New HVAC system is installed, new electrical meter and electrical panel replaced (the whole house ran on 3 circuits) I'm surprised it didn't burned out due to all electrical problems we discovered.
Finding electrical work left like this inside the wall is never a good thing. This was a wall AC unit wire splice, it was jumped from a near by electrical outlet and left like this inside the wall.
Interior work is moving right along, insulation work is done, all inspections completed, all walls enclosed, taped and ready for painting. tile work, started.
To be continued, I have to resize more pictures and I will add them in a day or two.








































































