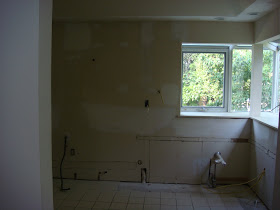This was a structural kitchen renovation. The Homeowner wanted to remove 2 walls, one of them was bearing and the other one non-bearing. The two walls separated kitchen from the living room and dining room area. The first picture is showing one of the bearing walls to be removed.
Second picture was taken after demolition took place, addition column and footing was added in the basement to support the structural beam. Second floor joist had to be cut to allow the beam slip between them to support the second floor.
Tile and kitchen was install, new sheetrock applied to ceiling and wall area, taped and painted. New kitchen provided by the Homeowner installed. There was a minor project delay, we had to wait 4 weeks for a cabinet replacement, One of the Big Box store kitchen designers where Homeowner purchased the kitchen didn't know how to read a ruler at the time and sent the wrong cabinet above the Ref and it wouldn't fit.
But other then that, the job went smooth and it was a beautiful addition to the house.




























