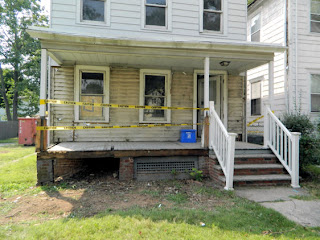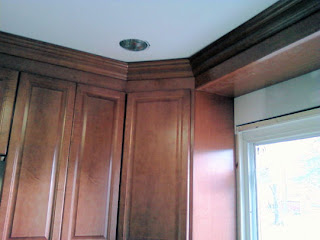
Welcome To GN Builders Home Improvement Blog
Thursday, December 13, 2012
1900's House Discovery
When I started house remodeling of the 1900's house , I found a drug bottle buried in the wall, which came from Louis Marcus Druggist, who at the time owned a Pharmacy in NY City. I thought the bottle was lost but today I found it in the basement..
So I hit the internet to see if I can find approximate time when that bottle was purchased, and digging in American druggist and pharmaceutical Journal, dated back to 1897 I found an article, stating that some guy was hired by the same druggist listed on Drug bottle to work at his pharmacy with the same address that is listed on the Drug Bottle 

Sunday, November 4, 2012
1900's Home Remodeling Update
Little update on the 1900's house renovation... Things been moving nicely, all interior electrical work is complete... only thing left is to change the service, heating and plumbing is done. Plumbing inspection was done, electrical inspection is set for Nov 14 and after framing inspection is done, the house will be ready for insulation work to begin.
Here is a few pictures of the exterior... the bottom porch portion will be getting cultural stone, then the deck will get wrapped with composite material and the rear deck will be built.
Here is a few pictures of the exterior... the bottom porch portion will be getting cultural stone, then the deck will get wrapped with composite material and the rear deck will be built.
See you at the next update
Sunday, October 14, 2012
Outdoor Fire Pit
Had a hard,long day at work? Come home and have a nice drink at your Home Bar. Let us help you design and create a perfect Home bar or an Outdoor bar to fit your need that will suit your taste.
If you have an idea or like to add something to your home, but not sure how it will fit or look in reality, I can help you to visualize your project.
Some of the examples which I did for my customers.
Basement
Addition
Kitchen
Home renovation
Kitchen Cross section views
Kitchen 3d View
This are just a few samples based on the client’s request, we can build a 3D model or different elevation layout that can be used for presentation, feel of space, or other customer needs. Whether you want to plan your new project or are looking for ways to fill or change the area of your house or outdoor recreation area, a realistic 3D model will help fulfill your needs.
Contact GN Builders L.L.C and I will generate a computer design for you.
Friday, September 21, 2012
Steel Drawer Liners
Custom Steel Drawer Liners
Stainless Steel Custom fit to any existing sized wooden drawer creates versatile drawer interior.
Two Tier Cutlery Insert
Mitered flanged lip adds durability to high traffic drawers and serves as a barrier between drawer and liner. The hardware bypass system ensures all mounting screws on drawers interior are not touched by the liner all while offering a snug, no slop fit. The foundation to entire drawer accessories offering. Ideally suited for removable compost catch drawers, bread, pastry or pasta bins or to simply enhance any drawers interior.
Under-sink Pans
Offered in single or dual pan installation depending on cabinet design (w/stile or w/o)
Contact GN Builders for pricing and installation.
Tuesday, August 28, 2012
1900's Complete Home renovation
Just started complete home remodeling. The house was build in the 1900's, not much maintance been done to the house throughout the years, so the home will undergo complete renovation. While doing demolition, found a paper there dates 1908, so the house had to be constructed around that time, I would say around 1900's more like it. The first few images of the existing house.
The existing first floor addition with have a 4th bedroom and there will be a new deck constructed in the back of the house.
The garage as you can see will undergo complete demolition and reconstruction, because it's ready to fall down on its own.
I did the house design and this will be the completed project. The Master bedroom with bathroom will be added on the second floor, additional Main bath will be added, and one half bath will be added on the first floor, since there is no bathroom.
Some demolition work started
Porch columns are deteriorated and don't provide any roof support. The porch will be completely reconstructed.
Existing kitchen
Kitchen area after demolition.
Lot clearing.
Exterior demolition
Interior demolition
Second after floor demolition
The roof above the existing first floor is removed and new floor deck is constructed.
As you can see in the picture bellow, the house has what its called Brick Nogging, and what it means, the wall cavity is filled with brick or other other masonry material, which reveals rough and varying styles of masonry (because it was not intended to be seen) and the installation went in fast. This construction method was used mostly in 1900's. In most cases masons used a variety of bricks and rubble. What I found out this construction method could have been adopted by builders who had observed the short life and pest infestation problems that followed colonial and later attempts at wall insulation using natural materials like straw and corncobs. which was generally not intended to be exposed to view, and served the purpose of blocking wind that blew through older homes constructed without an exterior sheathing, where clapboards were nailed directly to the structural frame. Typical wall construction was stud framing, 16" o.c., diagonal wood bracing in walls, clapboard exterior, rough masonry wall filler on all floors and extending into the attic. Interior walls were covered by plaster on wood lath as you can see in one of the pictures.
Day 3, the framing progressed nicely, considering a few set backs to the bad weather, but everything is moving ahead of schedule
Major of the exterior framing is done, tomorrow they will finish sheeting, and most of it up...Decided today to install all new fascia all away around the house, to make sure there is a good solid surface to mount new gutters. Some interior framing left to do, adjust a few window and door openings, some more cutting and chopping... will keep the progress updated.
Tuesday, March 27, 2012
Complete Home Remodeling 2
Here is more pictures of Complete home renovation project

Kitchen By Armstrong is being installed, all plywood construction, soft close glides and dovetail draw construction. Full soffit with crown molding.
After granite top is installed, template is being made for a full granite back-splash
Back-splash is installed
Side piece of granite is made with a curve effect to add some character
Granite window sill is made to add a nice finish effect.
Some of the cabinetry options were added, like spice rack, all roll out draws for convenient storage access, there is also solid wood lazy Susan is installed, I forgot to take that picture.
Floors are being installed, all the plumbing is completed, some rooms got custom colors, carpets installed and that will bring another project to the end.

I hope you enjoy the pictures and get some ideas for your next project...
Subscribe to:
Comments (Atom)



































































